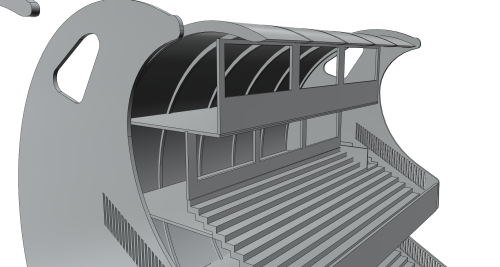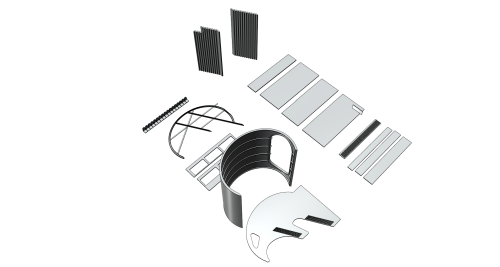29th-Oct-21, 03:51 PM
At the same time I created the control tower, there was also interest in a grandstand so I looked to see what could be created and how it could be printed.
Some research and design time later came up with the design below.



This 1/32 design is approximately 230mm long by 230mm high and 210mm deep in modular sections, such that using just one end piece and the skeleton frame two or more could be joined together. The design runs to 3 levels but could be chopped to 2 of even just one, similarly the overall length could be reduced to suit the printer used.
The design needs more work, I.e. a series of pegs and undercuts to support floors and frames but the major work is done. Included in the files is a seat run which will need to be edited to suit the figures used.
It is possible the floors and some walls, could be either left out or made from card (plastic of paper) to save on the print time.
Like the control tower this is offered freely in the files below.
General DWG which can be edited and a STL of the assy split out into individual parts. (Note the STL file can have individual parts blanked out as required for printing).

Would be keen to see this printed, and what modifications, permutations etc. could be done to the design.
Cheers
JMay.
Some research and design time later came up with the design below.
This 1/32 design is approximately 230mm long by 230mm high and 210mm deep in modular sections, such that using just one end piece and the skeleton frame two or more could be joined together. The design runs to 3 levels but could be chopped to 2 of even just one, similarly the overall length could be reduced to suit the printer used.
The design needs more work, I.e. a series of pegs and undercuts to support floors and frames but the major work is done. Included in the files is a seat run which will need to be edited to suit the figures used.
It is possible the floors and some walls, could be either left out or made from card (plastic of paper) to save on the print time.
Like the control tower this is offered freely in the files below.
General DWG which can be edited and a STL of the assy split out into individual parts. (Note the STL file can have individual parts blanked out as required for printing).
Would be keen to see this printed, and what modifications, permutations etc. could be done to the design.
Cheers
JMay.
Mr Fit for Function.



![[+]](https://slotracer.online/community/images/bootbb/collapse_collapsed.png)
